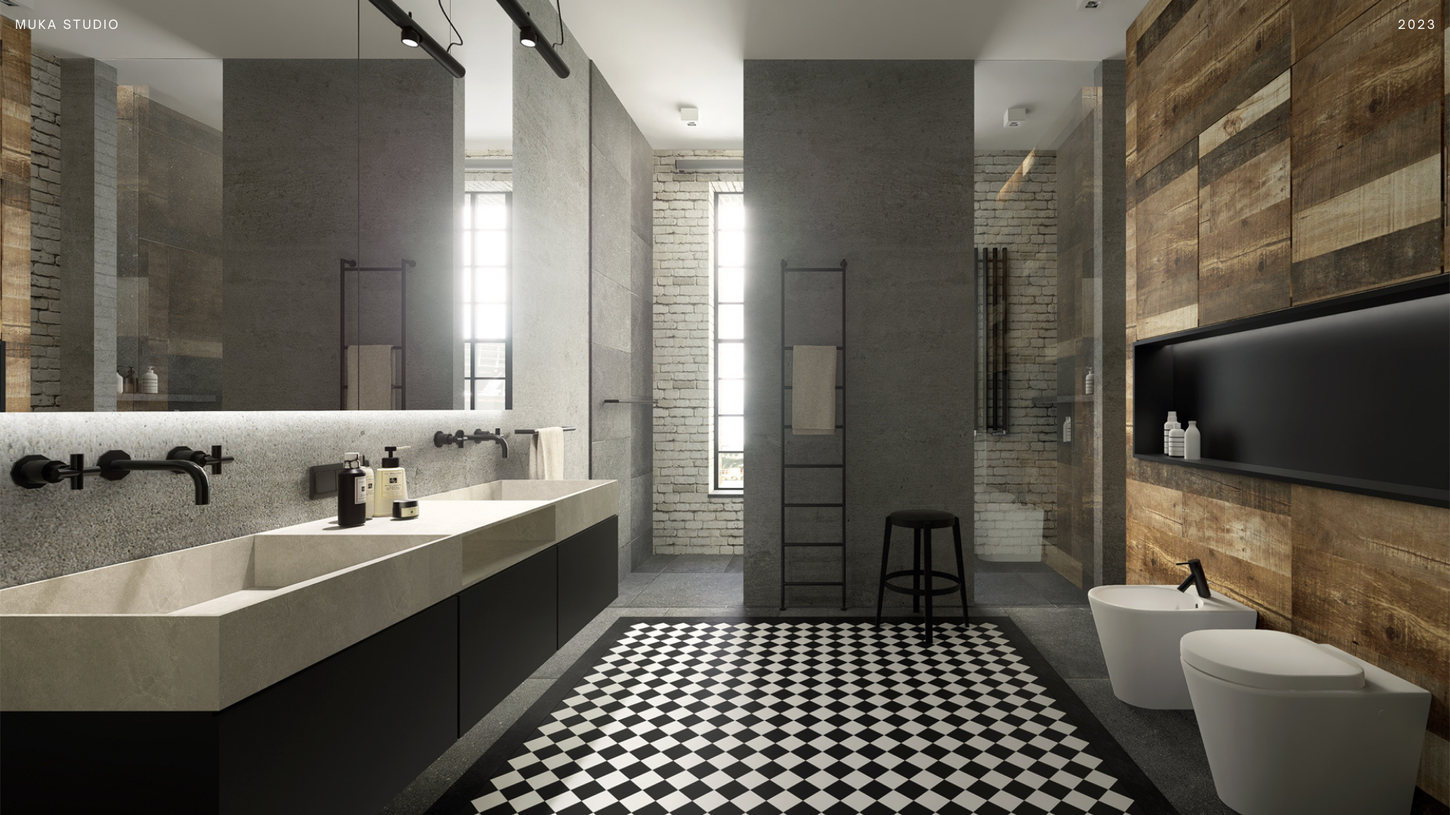Projekt koncepcyjny wnętrza loftu w zaadaptowanych pomieszczeniach budynku poprzemysłowego w Gdańsku. Projekt zakłada wykorzystanie i podkreślenie zastanych elementów charakterystycznych miejsca:murów z cegły pomalowanych na biało, podziałów stolarki okiennej. Nawiązaniem do przemysłowego charakteru wnętrza jest zastosowanie posadzki w postaci szarej wylewki betonowej podkreślającej jedność przestrzeni części kuchennej i wypoczynkowej. Elementem podkreślającym charakter miejsca są czarne industrialne lampy.
Część prywatna loftu obejmująca przestronną sypialnię
z oddzieloną garderobą oraz łazienką. W tej części loftu zastosowano podłogę drewnianą oraz szarości
na ścianach i wyposażeniu garderoby. Łazienka utrzymana jest w stylu surowym z ocieplającym
efektem naturalnych desek użytych na zabudowie meblowej.Dla kontrastu posadzka w łazience
wykończona jest w stylu angielskim.
Conceptual design of the loft interior in the adapted rooms of the post-industrial building in Gdańsk. The project assumes the use and emphasis of existing characteristic elements of the place: white brick walls, window divisions. A reference to the industrial character of the interior is the use of a floor in the form of a gray concrete screed underlining the unity of the space in the kitchen and lounge area. Black industrial lamps are the element that emphasizes the character of the place.The private part of the loft includes a spacious bedroom with a separate wardrobe and a bathroom. This part of the loft has a wooden floor and gray walls and wardrobe equipment. The bathroom is kept in a raw and warming style effect of natural boards used for furniture development. In contrast, the bathroom floor is finished in an English style.











