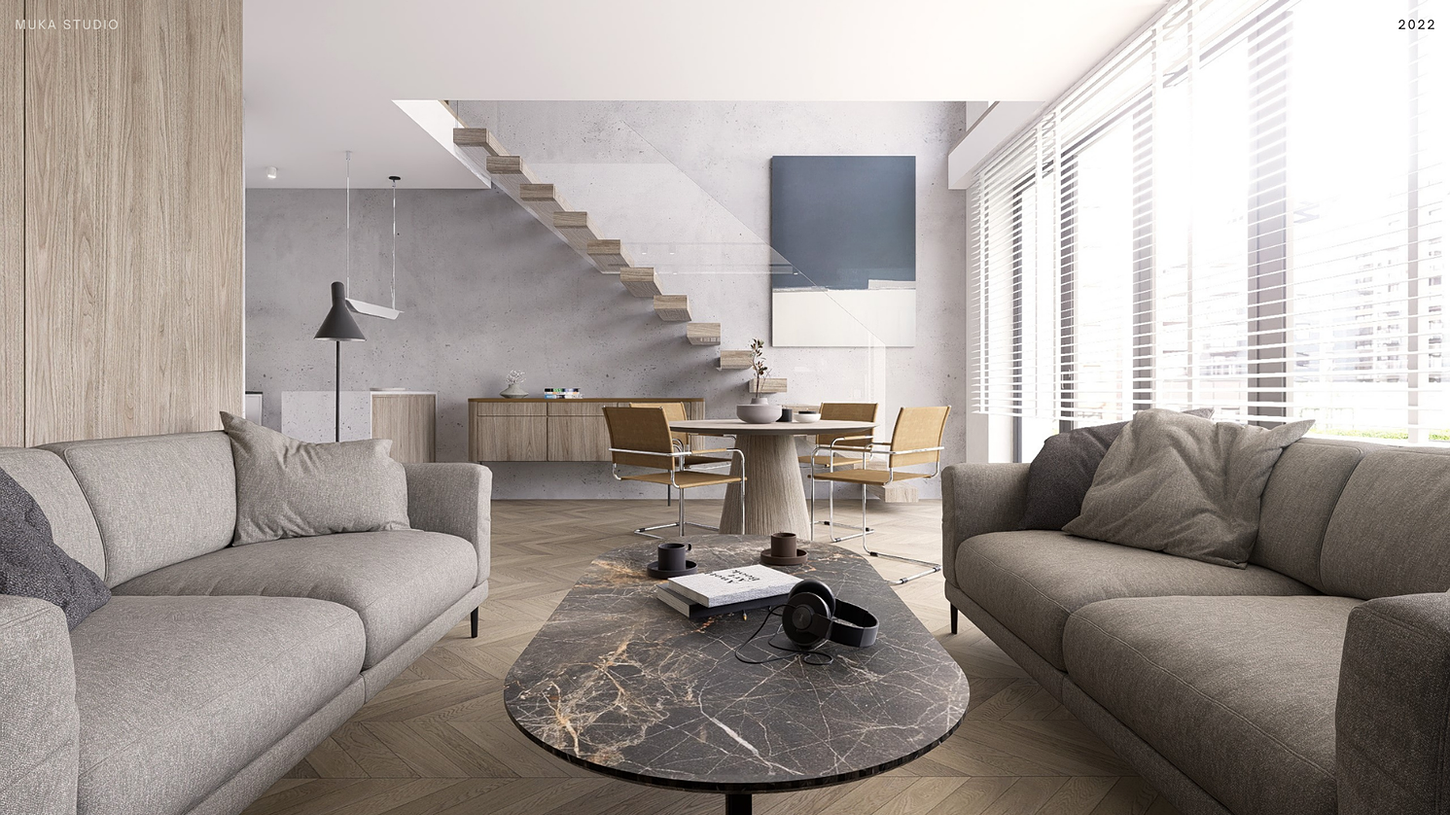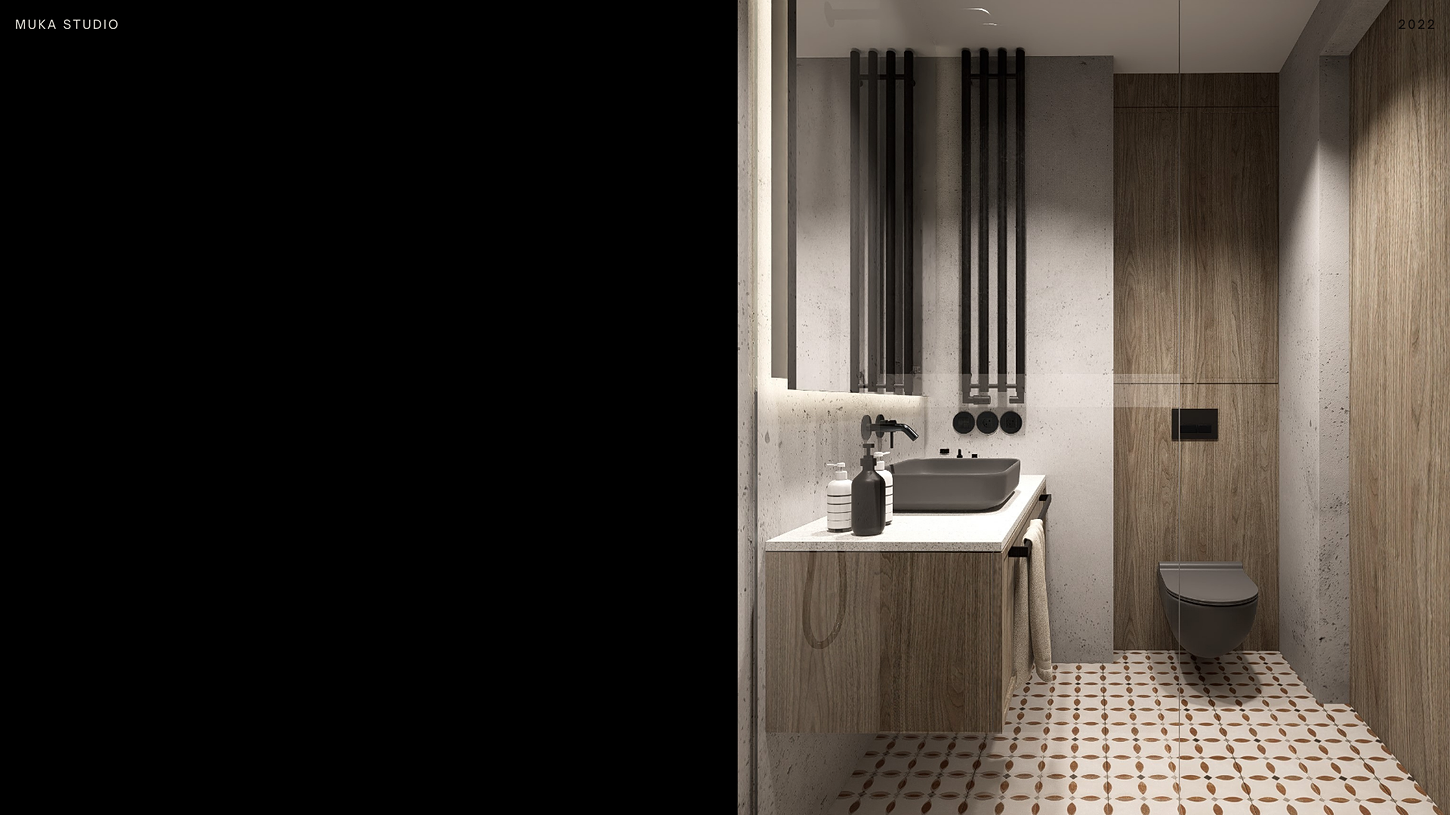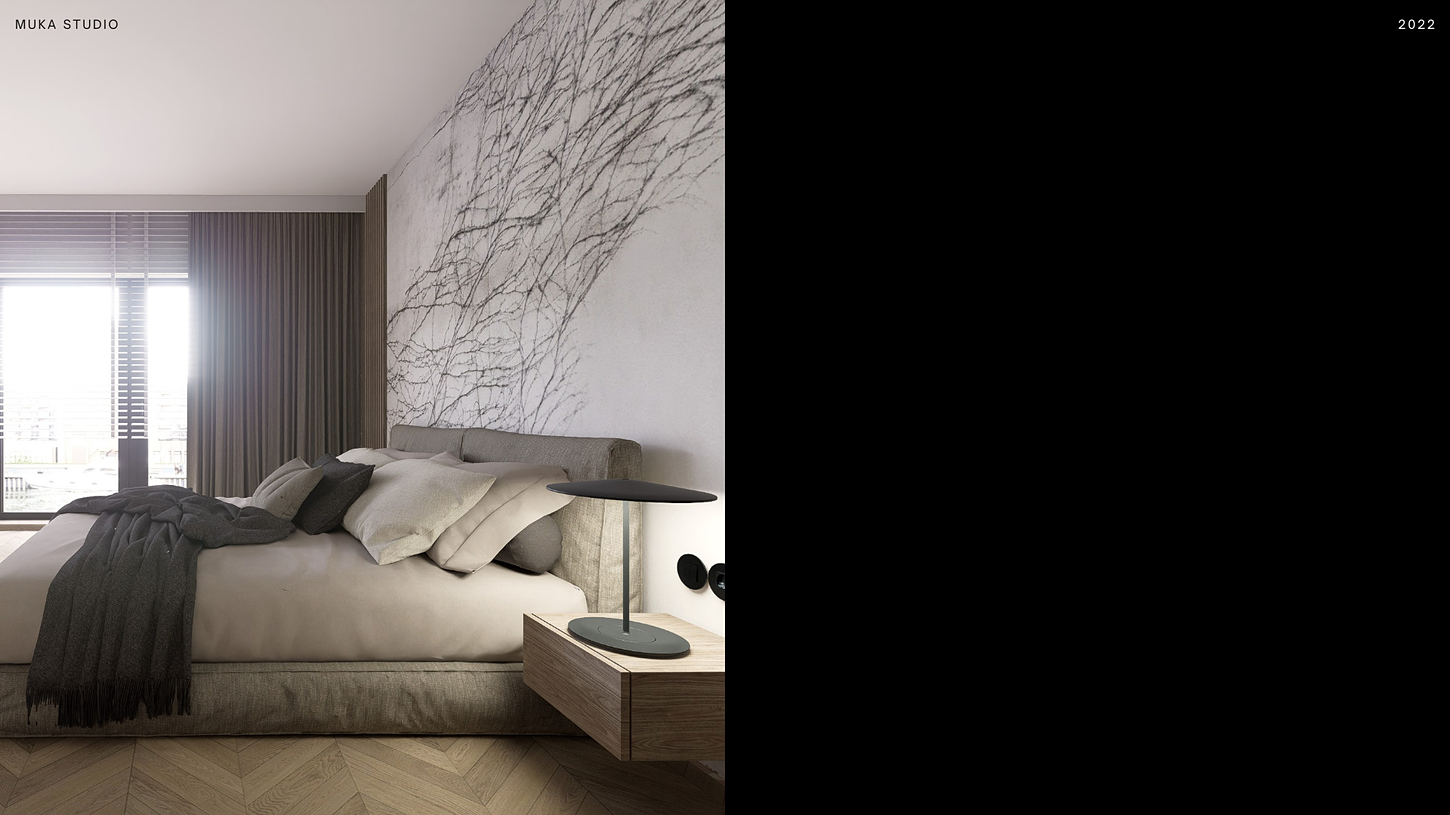Projekt wnętrz dwupoziomowego soft-loftu na wynajem w nowym kompleksie mieszkaniowym nad samą
Motławą w Gdańsku. Mieszkanie składa się z części dziennej z salonem wraz aneksem kuchennym oraz małą łazienką. W centralnej części zaprojektowano efektowne wspornikowe schody na antresolę,
gdzie znajduje się sypialnia oraz łazienka.
W projekcie zastosowano oszczędną paletę naturalnych barw naturalnego forniru orzechowego w połączeniu
z efektem surowego betonu, uzupełnieniem tego zestawienia są czarne elementy wyposażenia takie jak: loftowy metalowy regał w salonie,loftowa ścianka na piętrze w sypialni, czarne szynoprzewody z reflektorami, klamki, ramki gniazdek i przełączników, baterie umywalkowe oraz inne dodatki.
The apartment consists of a living room with a kitchenette and a small bathroom. In the central part of apartment we design an impressive cantilever staircase leading to the mezzanine,
where the bedroom and bathroom are located, was designed.
The project uses a sparing palette of natural colors of natural walnut veneer combined with the effect of raw concrete, complementing this combination there are black equipment elements such as: a loft metal shelf in the living room, a loft glass wall on the first floor in the bedroom, black track rails with reflectors, door handles, socket and switch frames, washbasin taps and other accessories.















